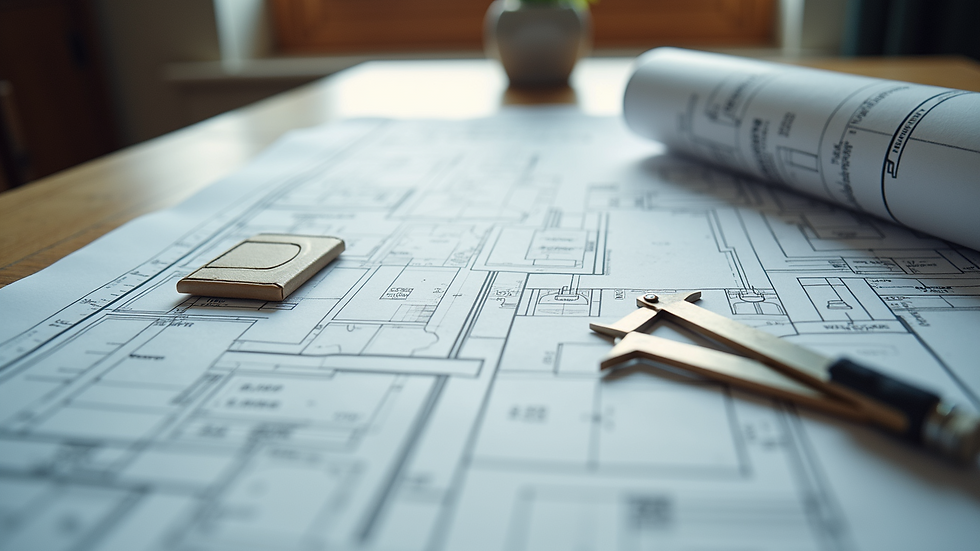Optimizing Residential Architecture Services for Clients
- Harmony Space Architecture

- Sep 15, 2025
- 4 min read
When you’re planning to build or renovate a home, the process can feel overwhelming. You want a space that reflects your lifestyle, fits your budget, and stands the test of time. That’s where smart home architecture solutions come in. By optimizing your approach to design and construction, you can create a home that’s not only beautiful but also functional and sustainable. I’m here to guide you through how to make the most of your project, step by step.
Why Smart Home Architecture Solutions Matter
Choosing the right architectural approach can transform your experience from stressful to exciting. Smart home architecture solutions focus on blending aesthetics with practicality. They consider everything from natural light and energy efficiency to how your family moves through the space daily.
For example, imagine a home designed with large south-facing windows to maximize sunlight during the winter months. This simple design choice reduces heating costs and creates a warm, inviting atmosphere. Or think about a layout that places the kitchen, dining, and living areas in an open plan, making it easier to entertain guests and keep an eye on kids.
By prioritizing these solutions, you’re not just building a house; you’re creating a home that supports your lifestyle and values.

How to Choose the Right Home Architecture Solutions for Your Project
Selecting the best architectural solutions starts with understanding your needs and goals. Here’s how you can approach this:
Define Your Priorities
What matters most to you? Is it energy efficiency, modern design, or maximizing space? Write down your top priorities to guide your decisions.
Consider Your Site and Environment
The location of your home influences design choices. For instance, homes in the Pacific Northwest benefit from designs that handle rain effectively and make the most of natural light during shorter winter days.
Think About Future Needs
Will your family grow? Do you plan to work from home? Anticipating future changes helps avoid costly renovations later.
Work with Experienced Professionals
Collaborate with architects who understand local building codes, climate considerations, and sustainable practices. They can tailor solutions that fit your unique situation.
Budget Wisely
Smart design can save money in the long run. Investing in quality materials and energy-efficient systems reduces maintenance and utility costs.
By following these steps, you’ll be well on your way to selecting home architecture solutions that truly work for you.

What are the 7 Major Architectural Services?
Understanding the key services architects provide can help you navigate your project more confidently. Here are the seven major architectural services you can expect:
Pre-Design
This phase involves assessing your needs, site analysis, and feasibility studies. It sets the foundation for the entire project.
Schematic Design
Architects create initial sketches and concepts to explore design options. This is where your vision starts to take shape.
Design Development
The chosen concept is refined with detailed drawings, material selections, and structural considerations.
Construction Documents
Detailed plans and specifications are prepared for permits and construction bids.
Bidding or Negotiation
Architects assist in selecting contractors and negotiating contracts to ensure fair pricing and quality work.
Construction Administration
During construction, architects oversee progress, address issues, and ensure the design is executed correctly.
Post-Construction
After completion, architects may help with inspections, final adjustments, and ensuring your satisfaction.
Knowing these services helps you understand what to expect and how to communicate effectively with your architect.

Integrating Sustainability into Your Home Design
Sustainability is no longer just a trend; it’s a necessity. Incorporating eco-friendly features into your home architecture solutions benefits both the environment and your wallet.
Here are some practical ways to integrate sustainability:
Use Energy-Efficient Materials
Choose insulation, windows, and roofing materials that reduce energy loss.
Incorporate Passive Solar Design
Position your home to take advantage of natural sunlight for heating and lighting.
Install Water-Saving Fixtures
Low-flow faucets and rainwater harvesting systems reduce water consumption.
Select Renewable Energy Sources
Solar panels or geothermal systems can significantly cut your energy bills.
Design for Natural Ventilation
Proper window placement and airflow reduce the need for air conditioning.
By working with architects who specialize in sustainable design, you ensure your home is future-proof and aligned with your values.
Streamlining the Design and Permitting Process
One of the biggest challenges in home building is navigating permits and regulations. A well-organized approach can save you time and headaches.
Here’s how to streamline the process:
Start Early
Begin permit applications as soon as possible to avoid delays.
Understand Local Codes
Familiarize yourself with zoning laws and building codes in your area.
Choose an Architect Familiar with Local Regulations
They can prepare documents that meet requirements and communicate with officials on your behalf.
Maintain Clear Communication
Keep all parties informed and respond promptly to requests for information.
Plan for Inspections
Schedule inspections in advance and prepare your site accordingly.
By simplifying these steps, you can keep your project on track and reduce stress.
Bringing It All Together: Your Custom Home Awaits
Optimizing your home architecture solutions means combining thoughtful design, sustainability, and efficient project management. When you focus on these elements, you create a space that feels right for you and your family.
If you want to explore tailored options, consider reaching out to experts who offer residential architecture services designed to meet your unique needs. They can help you navigate every stage, from initial sketches to the final walk-through.
Remember, your home is more than just a building. It’s a place where memories are made, and life unfolds. By investing in smart architecture solutions, you’re investing in a better future for yourself and those you love.



Comments