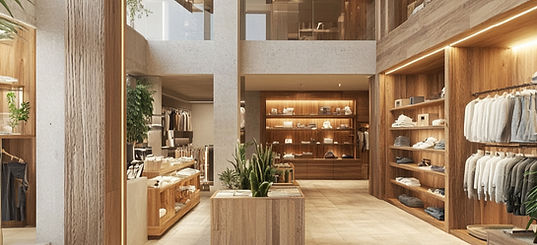top of page
Retail Projects
At Harmony Space Architecture, we design retail spaces that do more than meet functional needs—they express your brand, enhance customer experience, and support your business goals. From standalone stores to tenant improvements in mixed-use or commercial buildings, we create environments that are inviting, efficient, and tailored to your vision.
Retail Design
Every retail project is an opportunity to create a meaningful connection between brand and customer. We design spaces that reflect your identity while optimizing layout, visibility, and flow. Whether it’s a boutique, café, or showroom, we focus on the details that shape how people feel and move within the space.
Permitting & Code Compliance
Retail spaces often come with tight timelines and specific regulatory requirements. With over a decade of experience navigating commercial codes, accessibility standards, and change-of-use scenarios, we help you secure permits efficiently and avoid costly delays.
Tenant Improvements & Build Support
We offer full design and coordination services for interior build-outs and renovations, working closely with landlords, contractors, and consultants to ensure your space is delivered on time and in alignment with your operational needs.
Why Harmony Space for Retail?
-
Design that integrates brand, function, and user experience
-
Proven expertise in retail permitting and code compliance
-
Streamlined coordination with landlords and city agencies
-
Comprehensive service: Architecture. Permit. Build.
Let’s create a retail environment that brings your vision—and your business—to life.
A warm and modern retail space designed to elevate the shopping experience through natural materials, soft lighting, and thoughtful spatial flow.

A refined, light-filled bakery where artisan craftsmanship meets modern elegance.

bottom of page