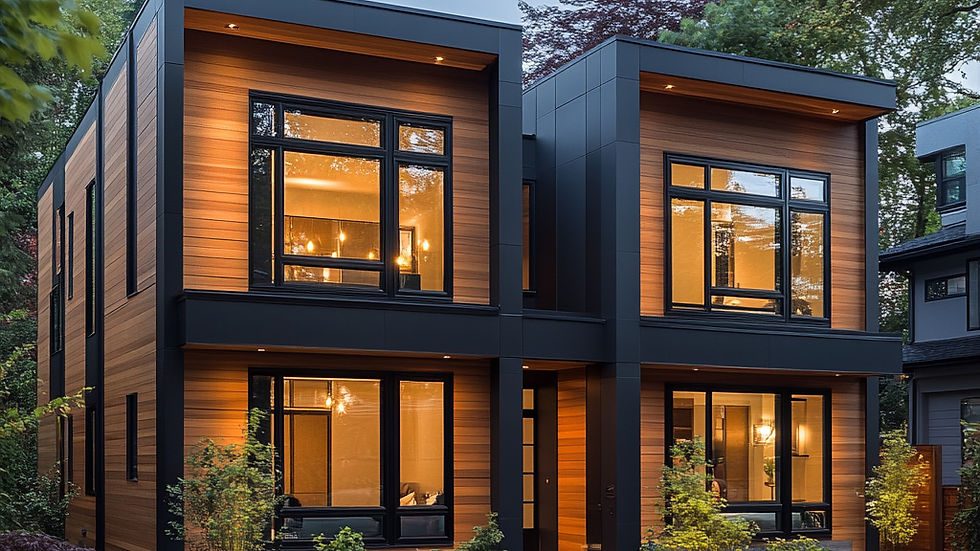Unlocking the Potential of Unit Lot Subdivision in Washington
- Harmony Space Architecture

- Jun 11, 2025
- 3 min read
Updated: Aug 6, 2025
Understanding Unit Lot Subdivision
In dense urban and suburban areas across Washington, creative land use solutions are becoming more critical—and more common. One of the most effective tools for small-scale residential development is the Unit Lot Subdivision (ULS). If you’re a developer or builder looking to create fee-simple ownership opportunities for attached or detached housing, ULS may be the right path. At Harmony Space Architecture, we help clients navigate the complexities of subdivision projects from early feasibility to final drawings and approvals. This guide walks you through the essentials of Unit Lot Subdivision in Washington.

What Is a Unit Lot Subdivision?
A Unit Lot Subdivision allows a parent parcel to be subdivided into smaller “unit lots” without requiring full independent compliance for each lot (such as separate frontage or minimum lot size). It’s especially useful for:
Townhouse developments
Cottage housing clusters
Small-lot single-family homes on shared infrastructure
The key benefit? Each unit can be sold individually—even though they share walls, driveways, or open space—with flexibility that typical subdivision doesn’t allow.

Where Is ULS Allowed?
ULS is typically available in cities like Seattle, Redmond, Bellevue, and other urban areas that have adopted zoning and development codes that support missing-middle housing. However, each jurisdiction has its own rules. For example:
Redmond may require a certain minimum site size or shared open space.
Seattle has detailed design and ownership standards for townhouses and rowhouses.
Unincorporated King or Snohomish County may not allow ULS at all.
Tip: Always verify with the local planning department or consult an architect familiar with your municipality.

Key Benefits for Developers and Builders
Unit Lot Subdivision offers several advantages:
Fee-Simple Ownership: Buyers own their unit lot, reducing reliance on homeowner associations.
Efficient Land Use: This approach allows more housing on less land, meeting market demand.
Flexibility in Design: Units can share walls and infrastructure but still be individually permitted and sold.
Streamlined Permitting: Compared to full plats, ULS can be faster and less expensive—if approached strategically.

The Process: Step by Step
1. Site Feasibility & Zoning Analysis
Start by determining if your site is eligible for ULS:
What’s the base zoning? (R-6, R-12, MR, etc.)
How many units are allowed?
Are there environmental overlays (steep slopes, wetlands)?
At Harmony Space, we perform detailed feasibility studies to identify development potential and constraints early.

2. Pre-Application Meeting
Many jurisdictions require or recommend a pre-application meeting with the planning department to:
Review initial concepts
Understand submittal requirements
Identify red flags
We often represent our clients in these meetings and gather feedback that shapes the next phase.

3. Design & Subdivision Layout
This is the heart of the project:
Create site plans with unit lot boundaries.
Design homes that meet building and fire codes.
Coordinate utilities, access, and shared space.
Prepare drawings and narratives for submittal.
Your architect will also work with a licensed surveyor and civil engineer as needed.

4. Preliminary Application Submittal
You’ll need to submit:
Site plan
Preliminary plat map
Code compliance report
Engineering documents
SEPA checklist (in some jurisdictions)
This phase typically includes public notices and review by city staff. Expect comments and revisions.

5. Final Plat Approval
Once the preliminary subdivision is approved and built per plan, you’ll submit for final plat review:
As-built survey
Utility sign-offs
Legal descriptions
Once approved, the unit lots are officially recorded and can be sold separately.

Common Challenges
While ULS presents many opportunities, it also comes with challenges:
Fire Separation and Building Code Coordination: Attached homes must meet strict wall and egress standards.
Utility Coordination: Shared services require easements and planning.
Open Space and Drainage Requirements: These may limit layout flexibility.
HOA or Shared Agreements: Not always required, but recommended for long-term maintenance of shared elements.

Why Work with an Architect for ULS?
The subdivision process involves more than just drawing lines—it requires a coordinated design approach that balances code compliance, livability, and construction feasibility. At Harmony Space Architecture, we guide developers through:
Concept development and massing studies.
Full architectural and permit drawings.
Zoning coordination and agency communications.
Collaboration with surveyors, civil engineers, and contractors.

The Future of Housing Development
As urban areas continue to grow, the need for innovative housing solutions becomes increasingly important. ULS is not just a trend; it’s a sustainable approach to development that meets the needs of modern communities. By embracing this method, you can contribute to a more balanced housing market while maximizing the potential of your property.
Conclusion
Unit Lot Subdivision is a powerful tool for creating smart, sustainable, and profitable housing developments in Washington’s growing communities. If you’re a developer or builder exploring the potential of your property, Harmony Space Architecture is here to help you navigate the process from the first sketch to final approval. Let’s unlock the possibilities of your land—together.
For more information on how we can assist you, feel free to reach out. Your vision is our mission.



Comments