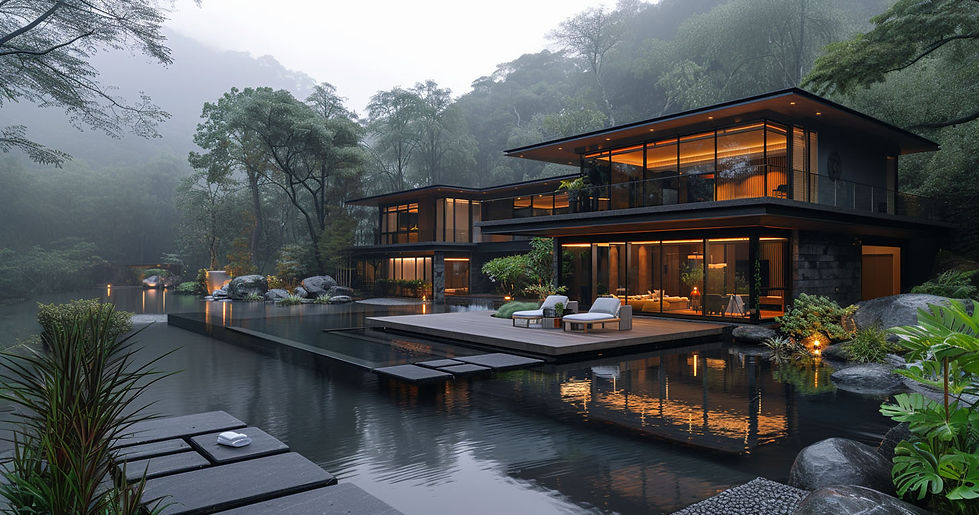Forest Water Club Retreat
Location: Pacific Northwest
Type: Resort Club | Hospitality Architecture
Architect: Harmony Space Architecture
Forest Water Club Retreat is a secluded resort destination designed to immerse guests in the tranquil beauty of a misty forest and reflective waterscape. Created by Harmony Space Architecture, the project blends natural materials, low-slung architecture, and expansive glass walls to create a sanctuary where the built environment dissolves into the landscape.
Clad in dark wood and stone, the building rests lightly in its surroundings, with pools of still water reflecting sky and trees across its facade. The layout encourages peaceful exploration, with stepping stone paths, floating decks, and elevated lounge terraces offering a slow, meditative journey through the site.
Inside, rich textures, warm ambient lighting, and organic materials create a gentle contrast to the cool forest atmosphere. The result is a serene, immersive retreat—designed for rest, reflection, and reconnection with nature.
Forest Water Club Retreat exemplifies Harmony Space Architecture’s philosophy of site-responsive, nature-integrated design, where architecture is not imposed, but revealed—shaped by its surroundings and rooted in experience.
Whether envisioned as a luxury wellness club or forest resort, this project is a model of immersive hospitality architecture shaped by land, water, and stillness.
