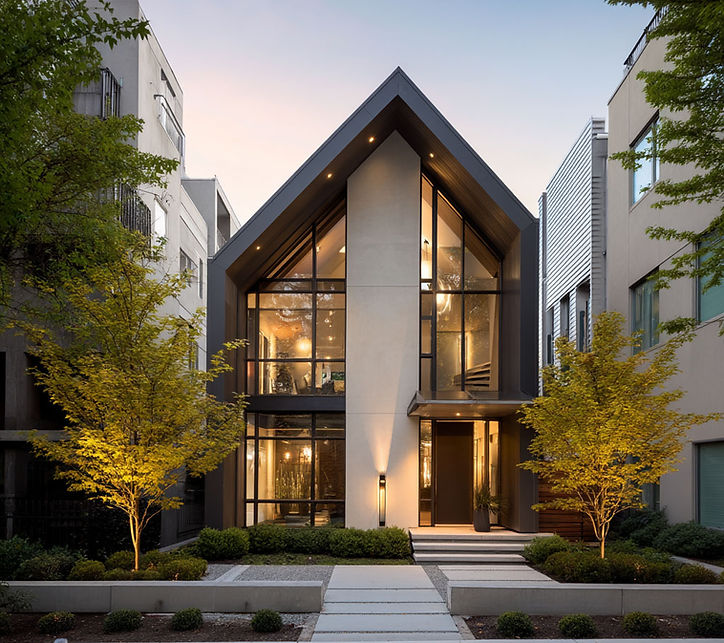Urban Gabled Residence
Location: Washington State
Type: Custom Single-Family Home | Urban Residential Architecture
Architect: Harmony Space Architecture
The Urban Gabled Residence is a custom single-family home that reimagines the classic gable roof with a modern sensibility. Designed by Harmony Space Architecture, the project merges traditional form with contemporary detailing, creating a striking and contextually sensitive home within a dense urban neighborhood.
Defined by its clean lines, double-height glazing, and refined material palette, the architecture balances openness and privacy. The tall vertical volume and illuminated entryway establish a sculptural presence on the street, while the interior layout ensures natural light flows deep into the home without sacrificing seclusion.
Inside, the design features open-plan living spaces that flow effortlessly between levels. Warm materials, soft textures, and elegant finishes bring modern sophistication to everyday living while preserving a sense of comfort and warmth.
Every element—from proportion to lighting—has been thoughtfully composed to support a lifestyle that is both efficient and elevated. The result is a home that feels spacious, grounded, and tailored to the rhythms of urban life.
Urban Gabled Residence reflects Harmony Space Architecture’s dedication to crafting site-specific, livable, and timeless residential design rooted in both tradition and innovation.
