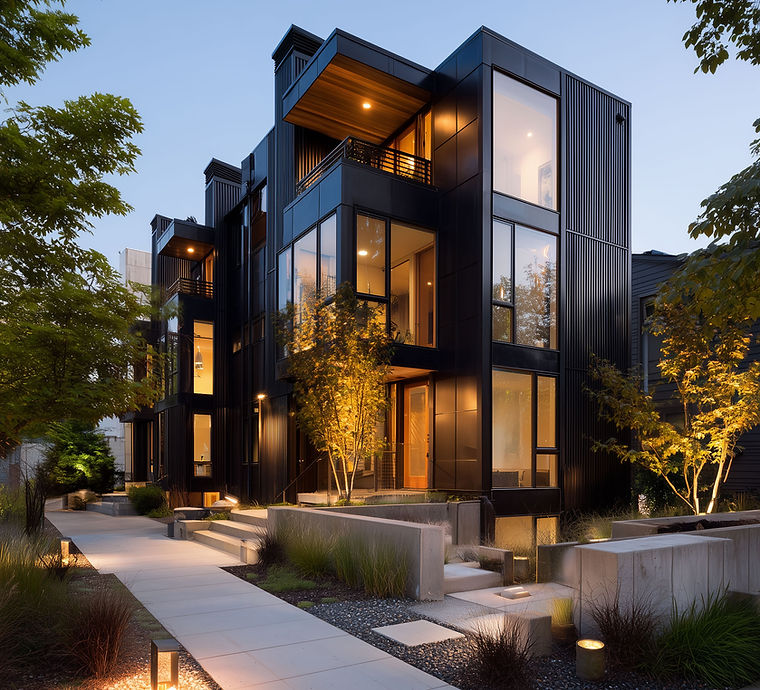Urban Light Dwellings
Location: Washington State
Type: Multifamily Housing | Urban Residential Architecture
Architect: Harmony Space Architecture
Urban Light Dwellings is a modern multifamily development that showcases Harmony Space Architecture’s approach to refined urban living. This project blends bold architectural form with human-scale design, offering residents a thoughtful balance of privacy, light, and livable elegance.
The building’s exterior features sleek black cladding, expansive glazing, and a rhythmically articulated façade that creates a striking presence within its dense urban context. Tiered volumes and recessed balconies add depth and outdoor connection while maintaining visual interest and intimacy.
Inside, each residence is filled with natural light through floor-to-ceiling windows, and softened with warm wood finishes and precision detailing. These elements bring a sense of warmth and calm to the strong, modern forms—resulting in spaces that feel both minimalist and deeply livable.
The landscape design enhances walkability and community, with layered planting, integrated seating, and low concrete walls that guide visitors through a welcoming, well-composed environment.
Urban Light Dwellings reflects Harmony Space Architecture’s dedication to designing multifamily homes that are as aesthetically bold as they are responsive to everyday life—enriching the urban fabric through clarity, care, and craft.
